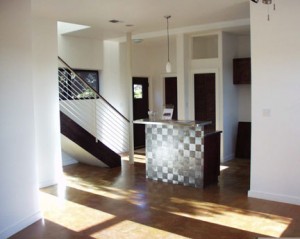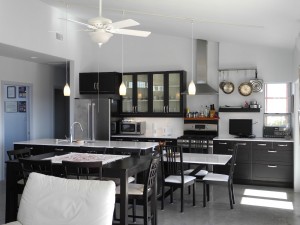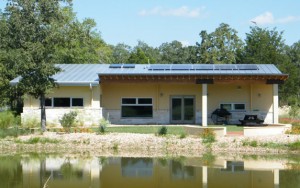Z Works provides comprehensive design services for our clients. Our clients are very involved throughout the design process. The result is a complete set of architectural and construction drawings for a new or remodel project.
All of our designs are site, climate, and client specific.  We strongly believe that a great building is one that responds to the needs of people and its immediate surroundings. Thus our designs are functional and address the local climate. Simple but utilitarian spaces with natural light and ventilation and using passive solar methods are some of the basic ideas that we like to incorporate in all of our architectural designs.
We strongly believe that a great building is one that responds to the needs of people and its immediate surroundings. Thus our designs are functional and address the local climate. Simple but utilitarian spaces with natural light and ventilation and using passive solar methods are some of the basic ideas that we like to incorporate in all of our architectural designs.
We like to push the envelope of conventional building practices. So, most of our designs involve using alternative building systems like, ICF (insulated concrete forms), SIPs (structural insulated panels), recycled steel framing etc.  We incorporate rainwater harvesting, solar thermal, solar photovoltaics, and geothermal heating/cooling with our designs to produce a holistic solution for our clients according to their wishes.
We incorporate rainwater harvesting, solar thermal, solar photovoltaics, and geothermal heating/cooling with our designs to produce a holistic solution for our clients according to their wishes.
We hope you come and talk to us about your future project. The first meeting is always free!

I am considering a remodel, down to the studs of an originally saltbox design. Need a plan to include garage add on, landscape/hardscape, probable reconfigure of floor. new siding, solar panels etc. A couple of questions:
1. I would like complete plans that I can work on in stages, ie need a garage now, smile.
2. If you do work on a property in Breckenridge Texas, can I afford you? What would be the cost range for design and complete build plans for a 1500-2000 sft residence?
Thank you,
Diane Veiller
We built a “thermos” type “passive solar” house in the 80’s and LOVED it. Have always wanted to build an ICF type house here. Own a lot west of cedar park, hill/lake view. Do you build out in that area? Slightly sloped lot, would mean about a 5 foot retaining wall in front, then 2 story house to maximize view. approx. 2000’…..2 car garage and one bedroom and bath DOWN, approx. 1600′ living space UP.
Is it even POSSIBLE to build such a house for 200-225k? Not including lot, which we already own outright.
Do you REQUIRE us to use your own designs? We have 2 purchased plans we are happy with, but not sure if they’d lend themselves to ICF construction.
Please email at above address. OR call anytime: 512-656-9010 Kathy
thanks!