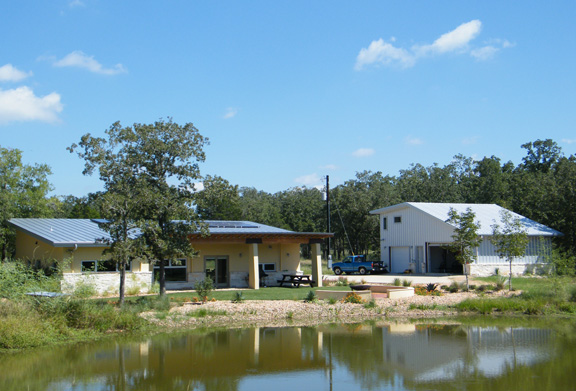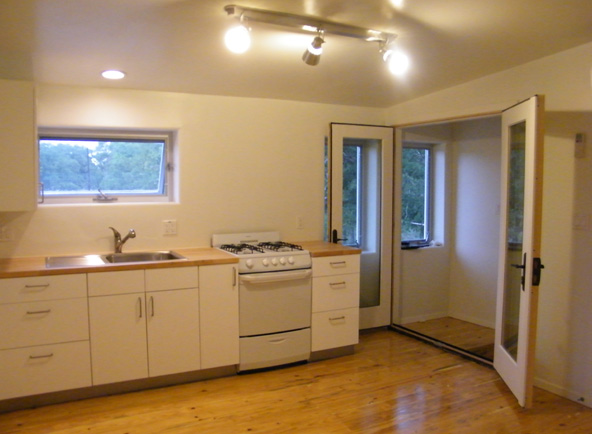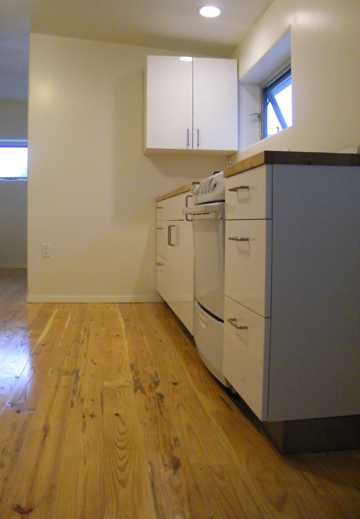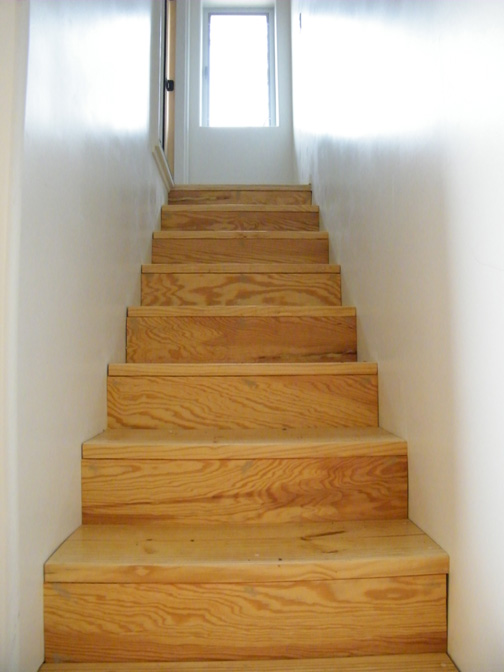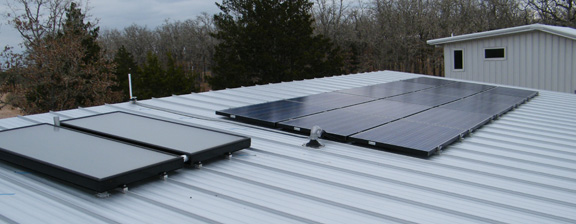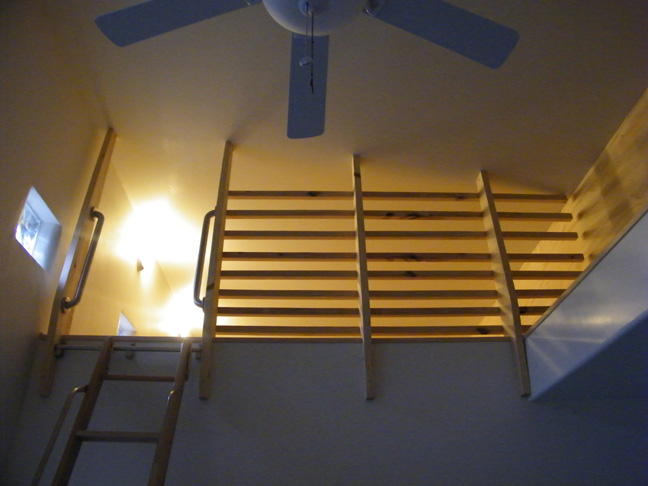This single family residence in Carmine, TX with a garage loft.
The main house made out of insulated concrete forms (ICFs). The roof has structural insulated panels (SIPs). The house features rainwater collection system, solar water heater and solar panels. Rainwater is filtered and used fully for all water needs. Solar panels generate enough electricity for the owner to sell some of it back to the grid.
The house has stained concrete floors throughout. Kitchen has stained concrete counter tops and recycled glass tile was used in the back splash. The bathrooms have stained concrete shower walls and tub enclosures instead of tile.
The garage has a separate sleeping loft. The garage roof is also used for rainwater harvesting. The water is collected in a 20,000 gallon storage tank. The water is first filtered outside to get rid of larger debris. Inside the house the water is again filtered and treated for drinking and household use.
Leftover icf was used in making landscape walls and as much as possible of the construction trash was recycled.

