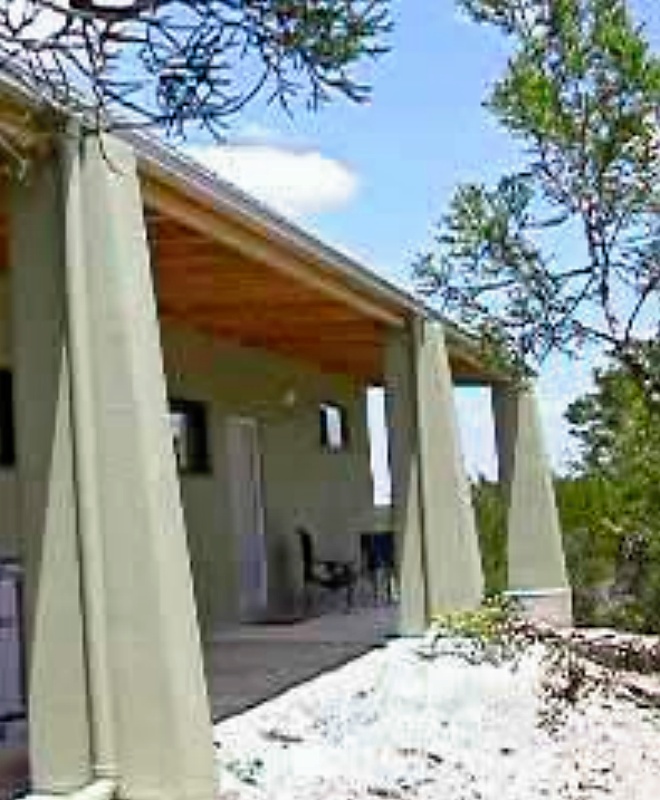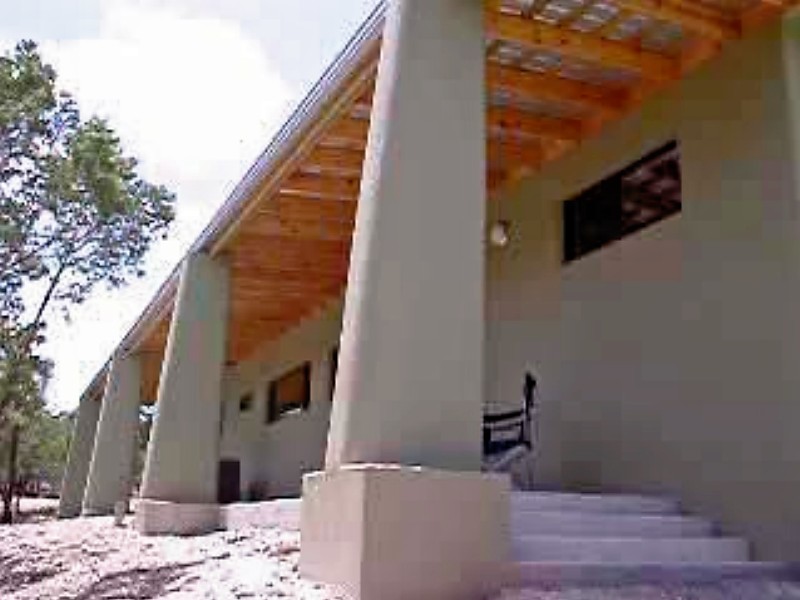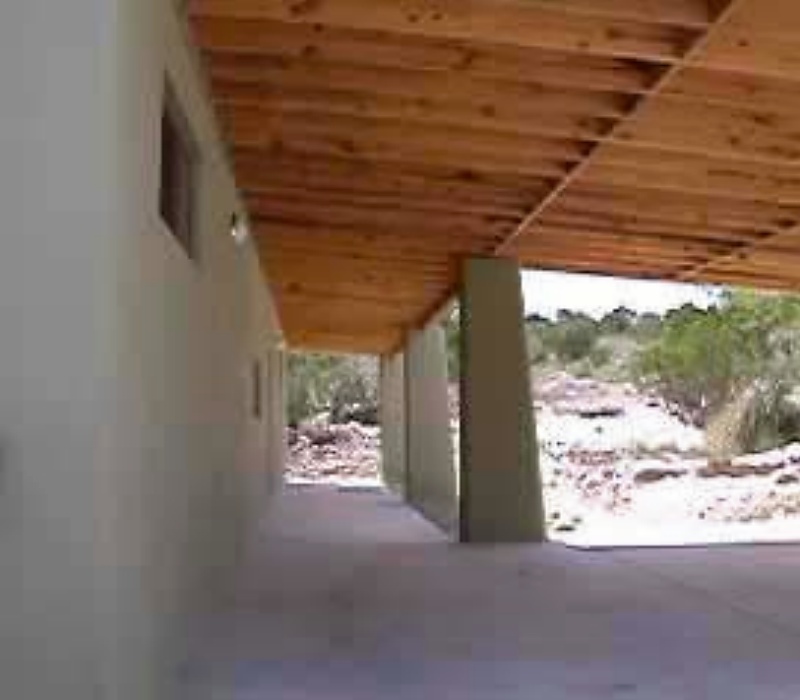The goal of this project was to create the most energy efficient building with minimum expense. The design is a 1700 square foot rectanglular box with two large porches and overhangs on the long sides.
The house has a large living/kitchen/dining are in the middle. One end has the master bedroom and bath and the other end has two bedrooms with a common bathroom.
The exterior walls are made out of ICF (insulated concrete forms) and the roof out of SIPs (structural insulated panels). The roof is 26 GA Galvalume metal roof and designed to sustain the 20,000 gallon on-site rainwater collection system.
The client was very much involved in finishing out the house.



Lon Smith Roofing
Z WORKS DESIGN BUILD | West Cave II