Single family residence in the Texas Hill Country. Master bedroom suite is downstairs. Upstairs has two bedrooms with bathroom, large family room and a home office space with a bathroom and a separate entry. The upstairs living areas and balcony offer great Hill Country views.
Passive solar aspects of the future house on the lot were studied before locating the footprint. The orientation of the house takes into consideration the prevailing breezes and the path of the sun keeping the house cool and warm naturally thus lowering the HVAC usage and saving energy. Due to the high insulation rating of ICF in the walls and SIPs in the roof allows the HVAC equipment to be smaller and further lower the energy consumption.
Recycled materials were used in railings, overhang brackets, beams and the carport. Landscaping has local native plants that require less water and provide habitat for local fauna.
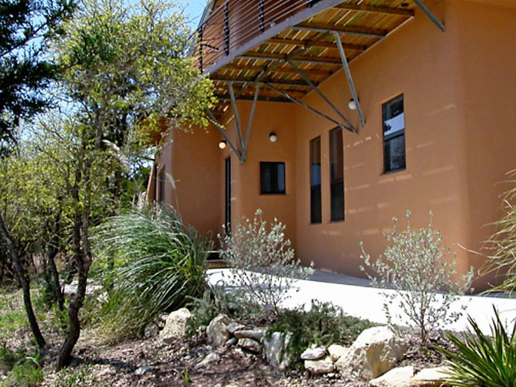

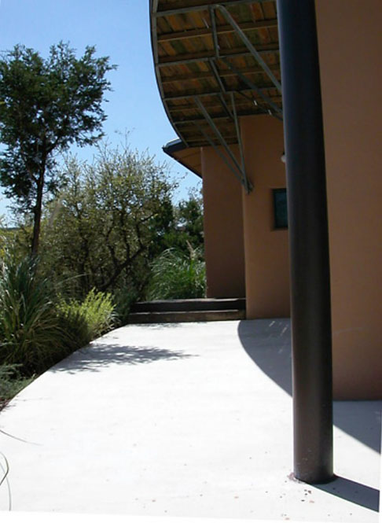
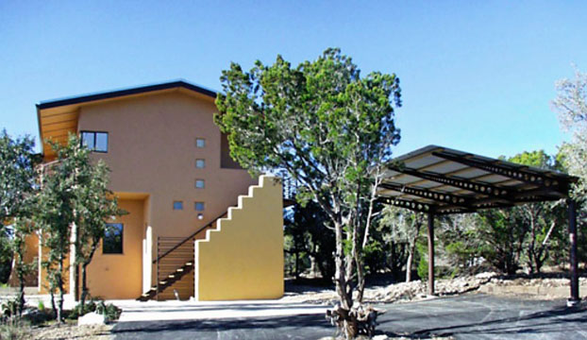
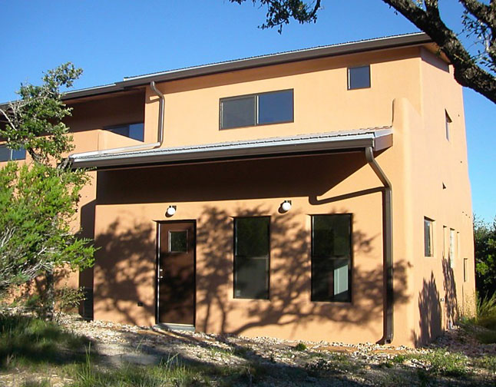
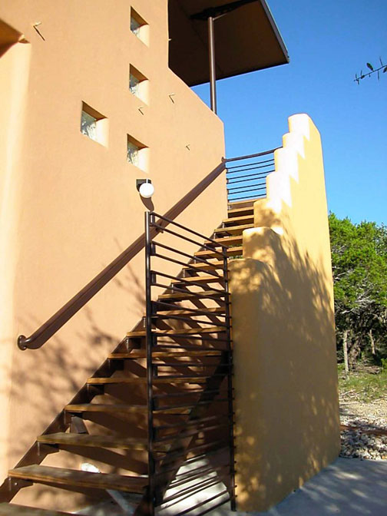
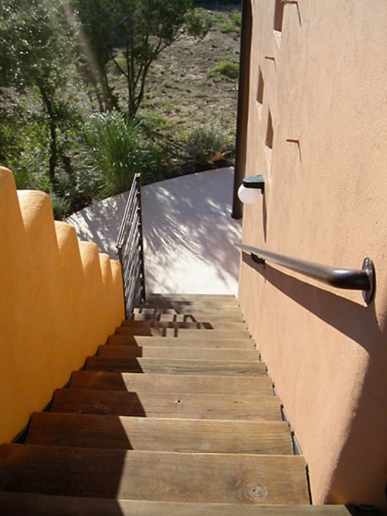
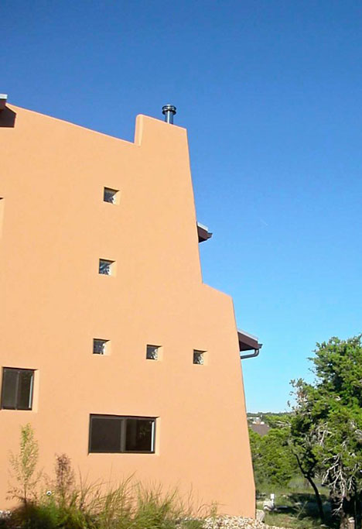
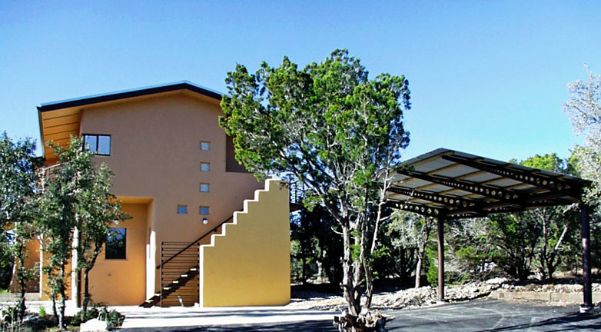
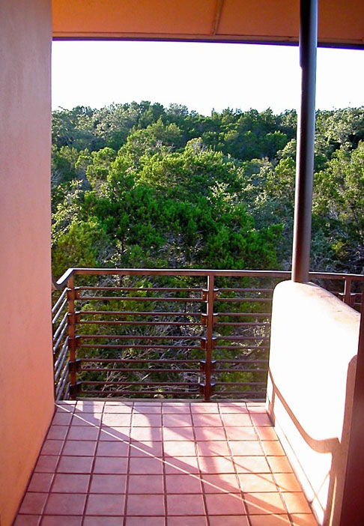
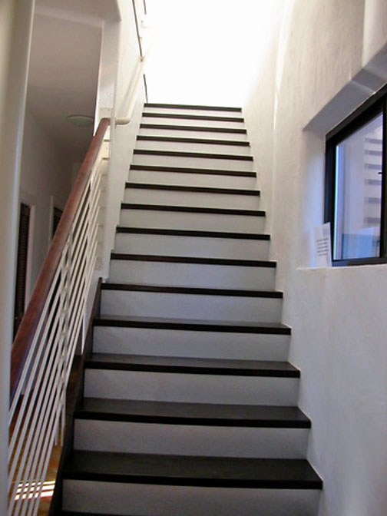
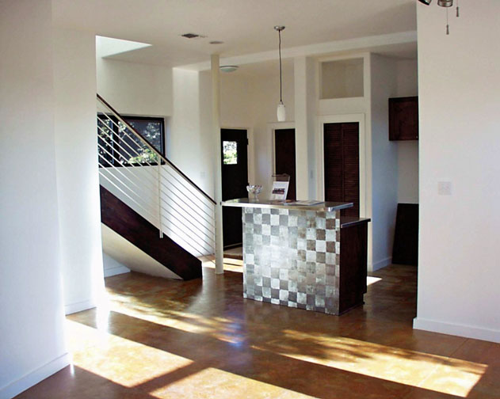
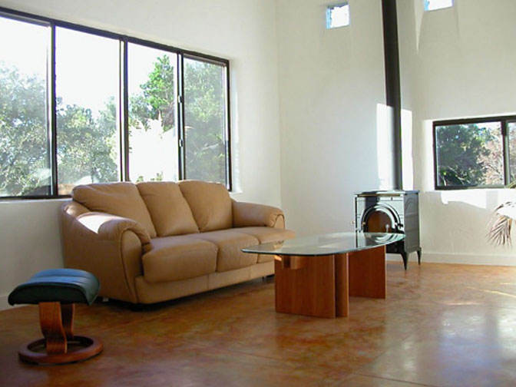
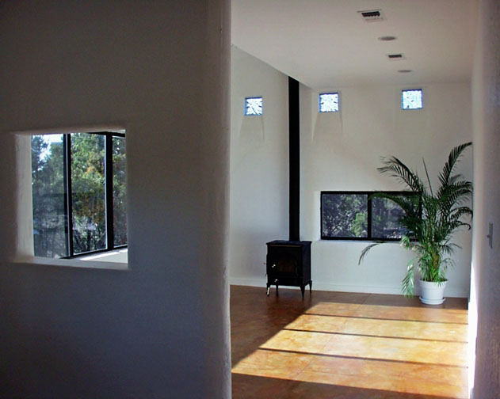
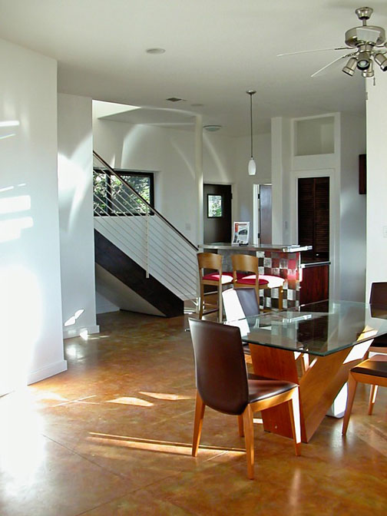
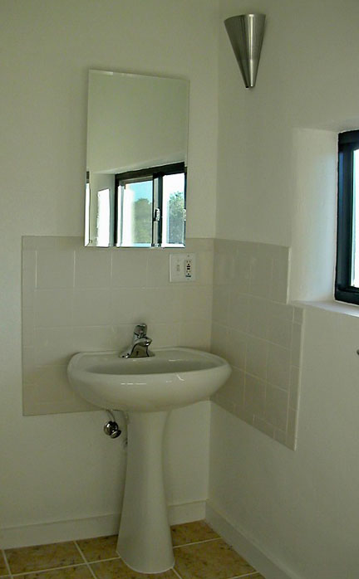
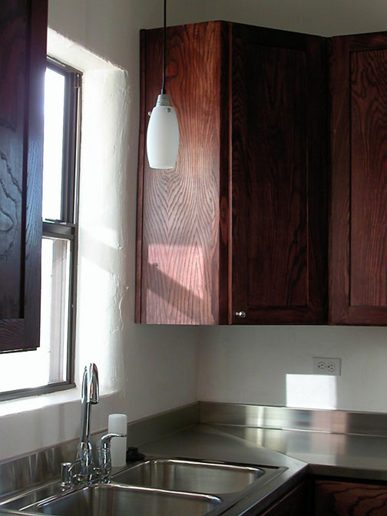
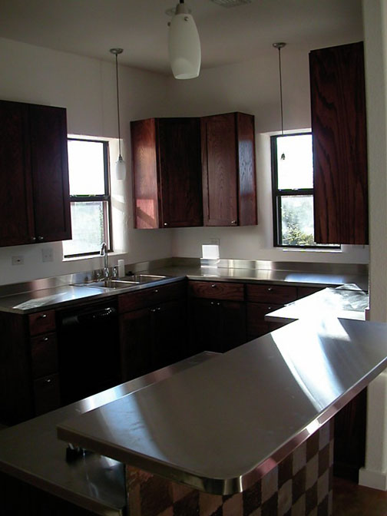
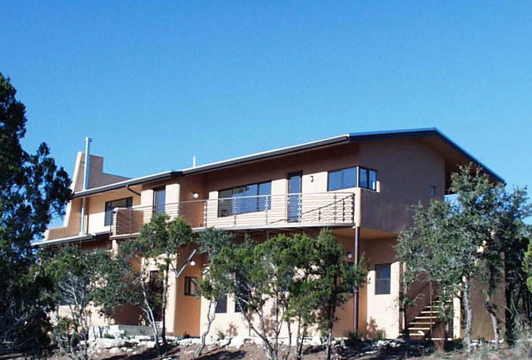
Leave a Reply